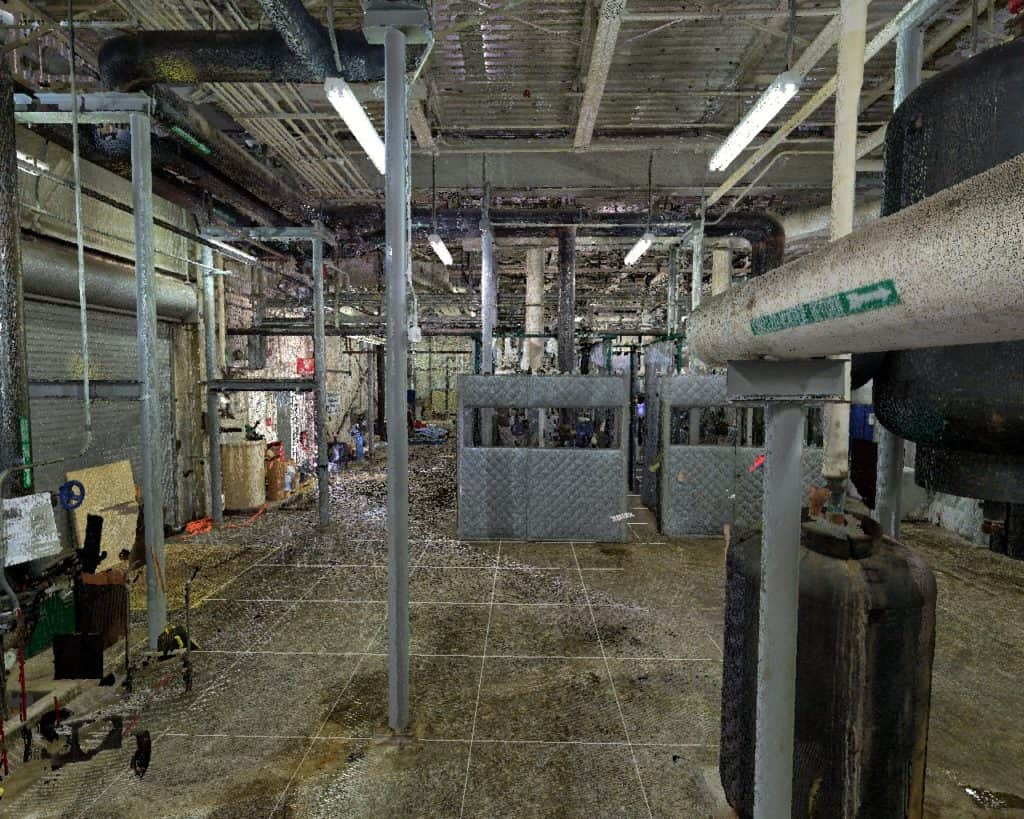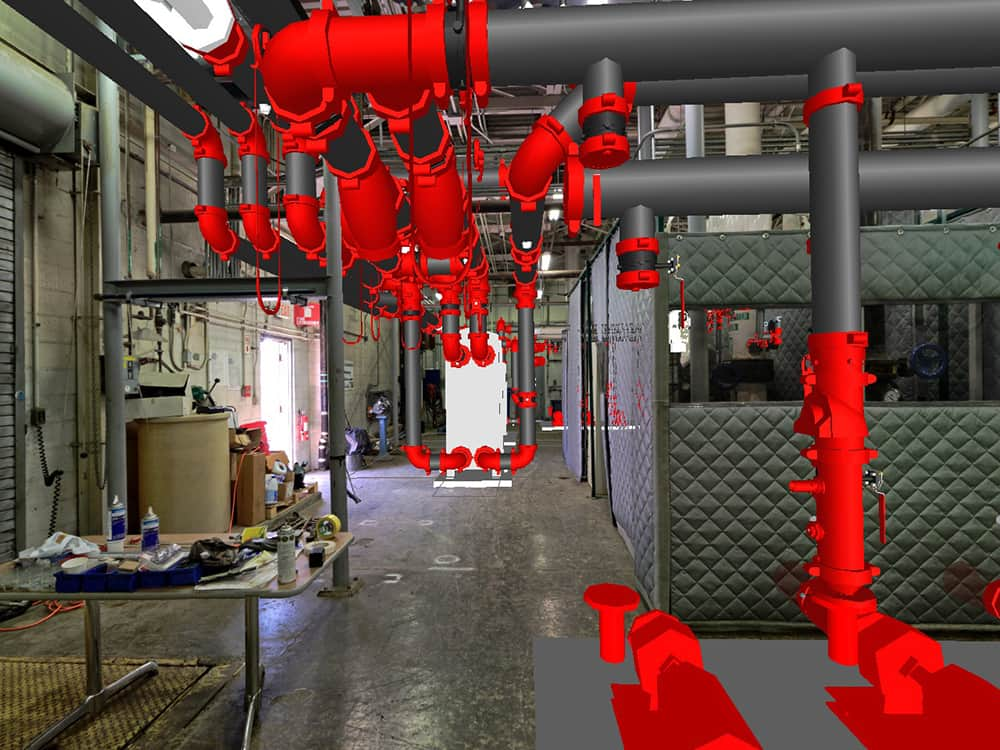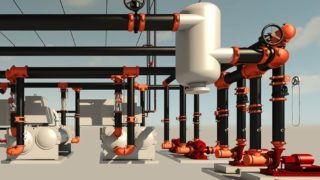Posted on August 14, 2018
With the advancements in 3D scanning, it’s easy to assume that the scanner is guaranteed to give you accurate and user-friendly models, however, the scan itself is not a full-proof method. Our experts are sharing their 3D scanning tips for ensuring that your next project hits the mark.
Reality Capture Tip 1 – Preplan your 3D scan
A scan is only as good as the preplanning done before the scanner ever hits the jobsite. Our experts recommend that people walk a jobsite and plan out their scan points before they begin the project. Being on-site, and understanding where congested areas and obstructions are located will help you pinpoint where to place your scanner for each image. Walking the jobsite streamlines the process while ensuring that the entire project is visible when you import your point-cloud scans.
“Even with the best hardware and software at your disposal, proper planning and understanding of your project needs is essential to minimizing your scan time, maximizing your efficiency and ensuring the highest quality project scans.” – Justin Conley, Piping Coordinator, Victaulic Virtual Design and Construction
Reality Capture Tip 2 – Think like the Scanner
If you can’t see something, neither can your scanner. When on a jobsite, always make sure you’re taking scans with the scanner’s vantage point in mind. Many times this means taking scans from multiple angles to ensure that the entire picture is captured. It is also important to factor in the level and the angle of the scanner. If the scanner is lower than eye level when assessing a space, the result might be an entirely different picture than you were expecting.

Reality Capture Tip 3 – Scan with your end goal in mind
Before taking your origin scan, think about your end deliverable. At times you need an entire building scanned for your model, while other times, you may only need a mechanical room or distribution piping in a hallway. If you are not scanning with your project in mind, you may miss critical points in a room or spend time scanning information that isn’t pertinent to your project. Remember why you are taking each scan to ensure that you don’t end up with a lot of extra noise when importing your models into Revit.
Reality Capture Tip 4 – Don’t fear… your data is backed up
One fear many people have is that one of the many scans taken on site will be lost or won’t match up with the origin scan. Fear of lost data is why our experts recommend investing in a 3D scanner that has onsite registration included in the hardware. While the camera’s SD card does give you the reassurance that your model is backed up, onsite registration provides real-time connection of data points, allowing you to quickly scan your site and leave with the confidence that you won’t get back to the office and wish that you had taken additional scans.
These Reality Capture tips, coupled with the advancements in scanning technology, can help propel your models to the next level. Initial coordination can truly begin with the 3D scan, without the need to model in the walls, ceilings, floors, and obstructions. Whether you’re working on a retrofit job or have spatial constraints impacting your project, the use of Reality Capture can streamline your workflows and expedite your BIM process.



